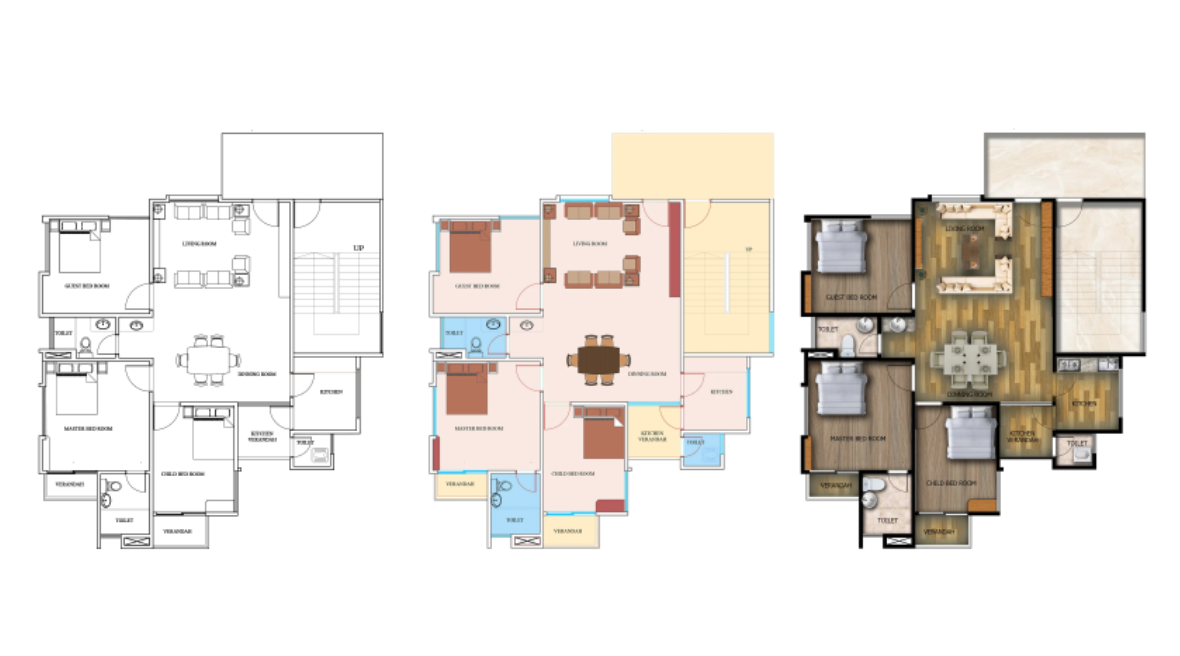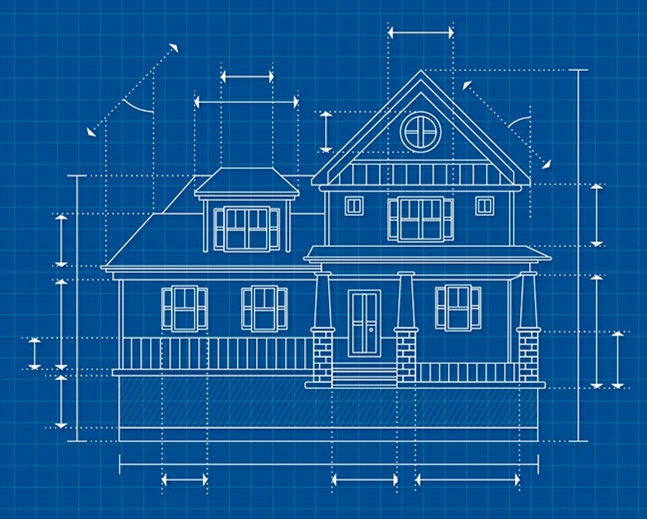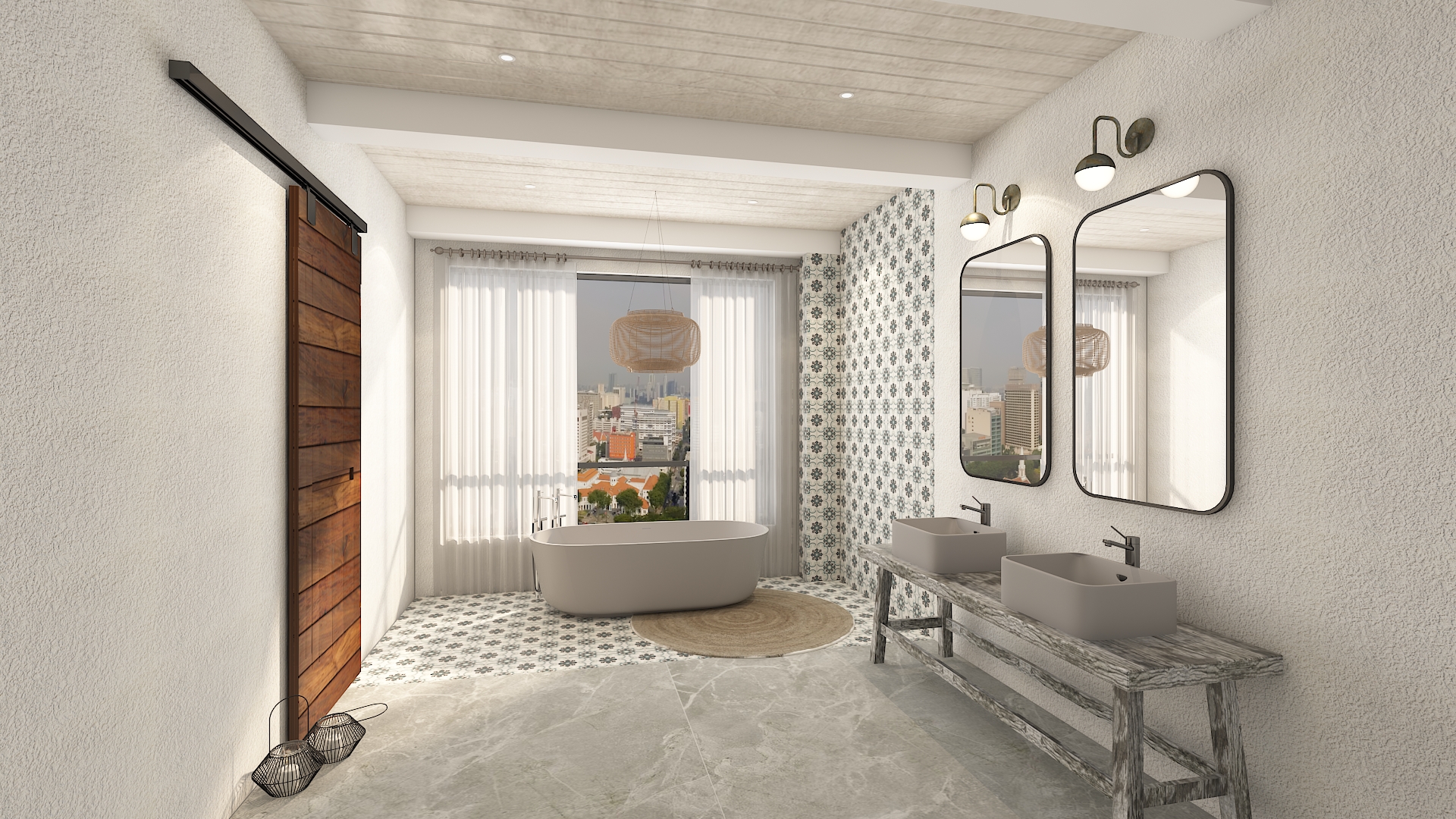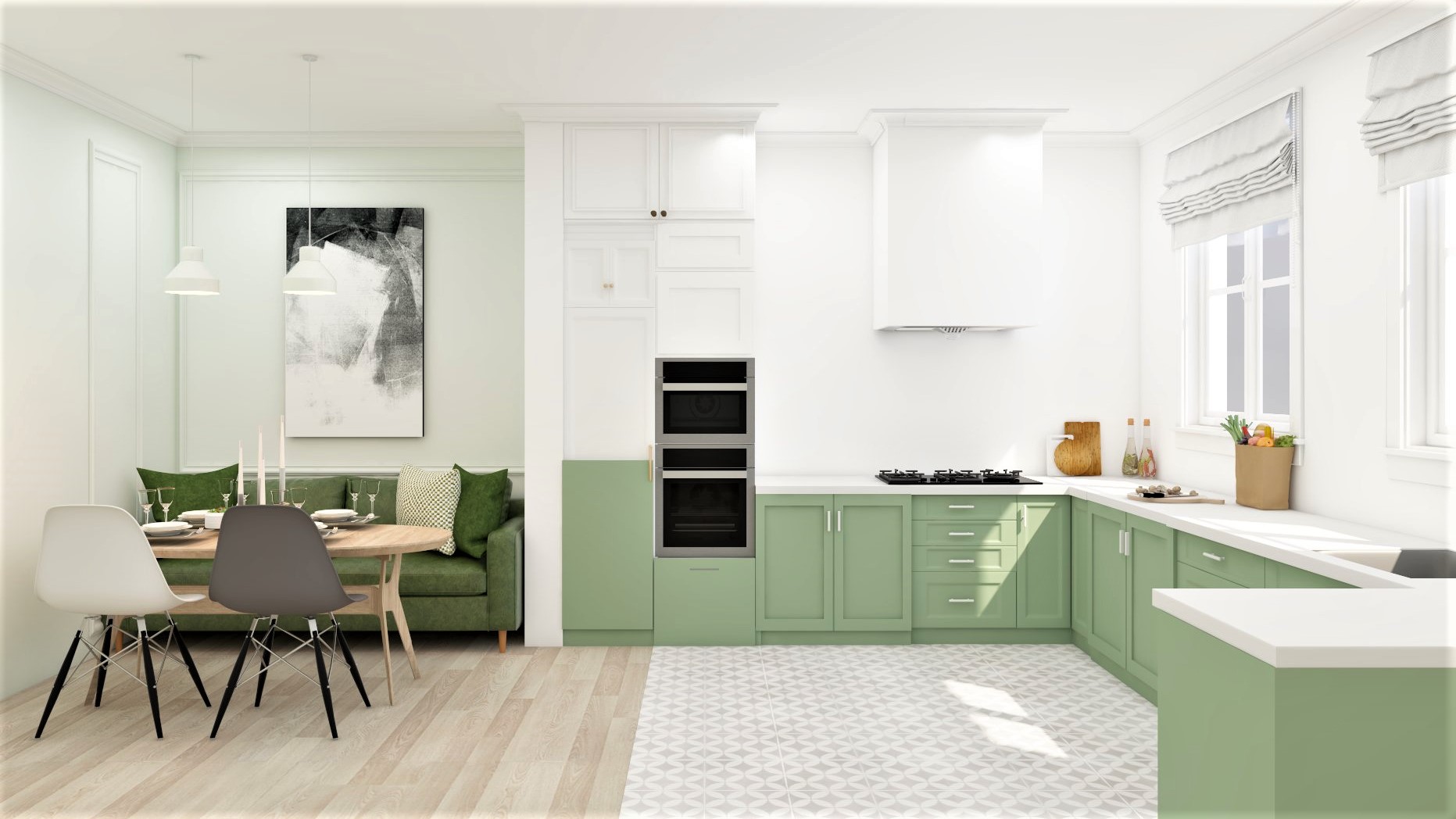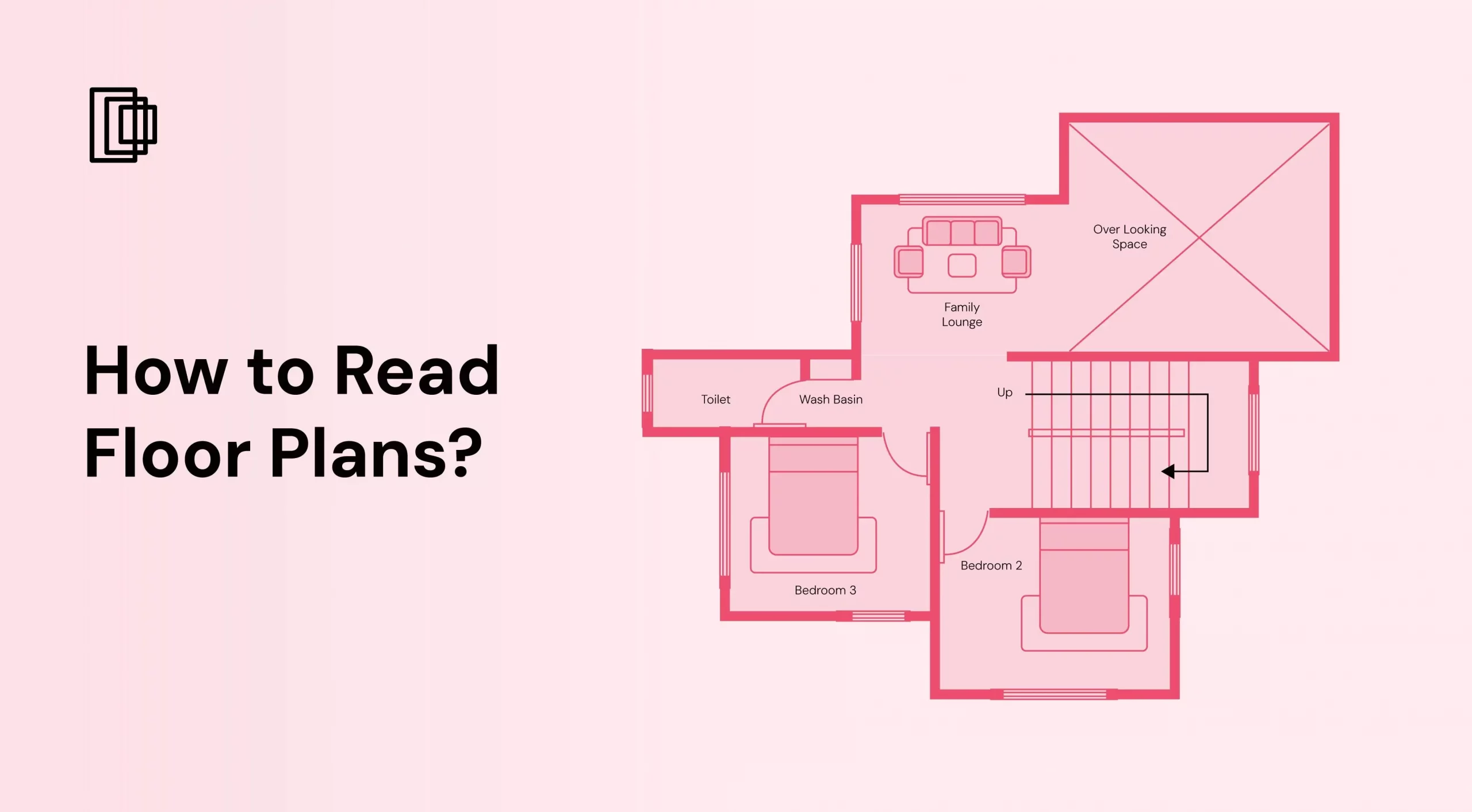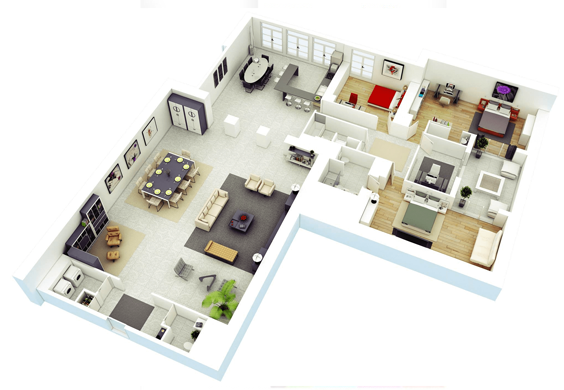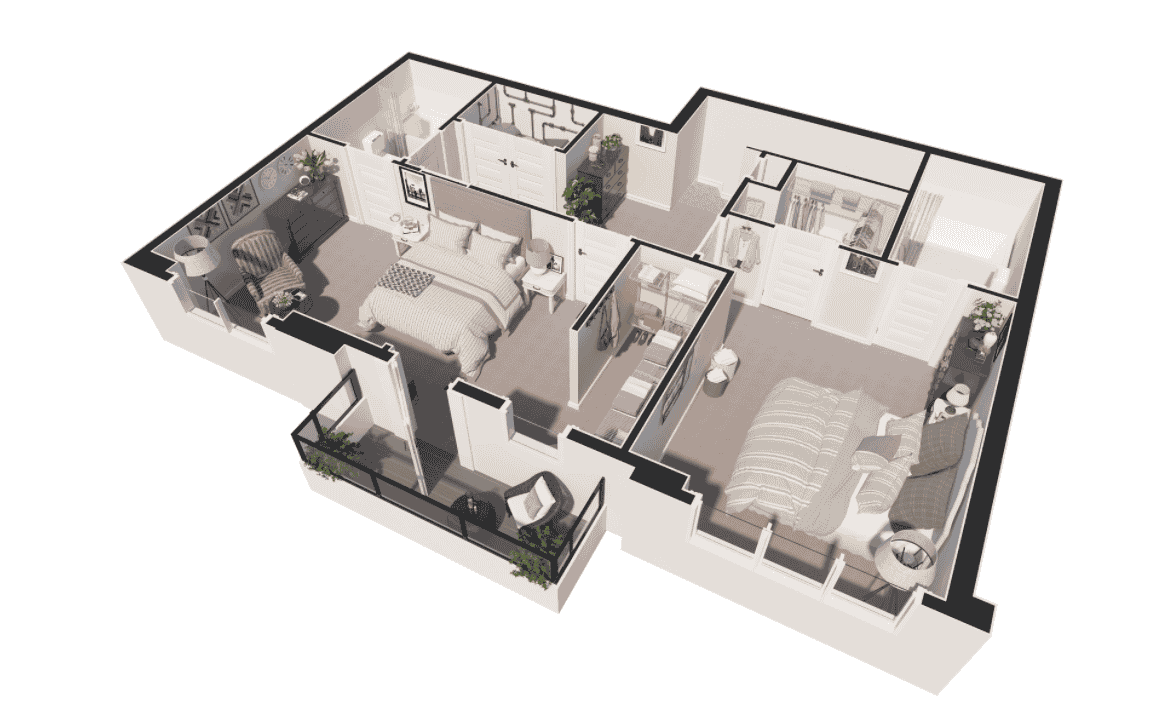Rooms are what make a house, the homey cozy feeling that we like. There are so many different room types in a house that it may be difficult to plan each of them optimally. Numerous places employ room kinds you may not be acquainted with. Today I’m going to discuss several sorts of rooms… Continue reading 31 Different Types of Rooms in a House and Their Usage
Category: Floor Plans & Layouts
Learn »
Key Floor Plan Symbols & Architectural Abbreviations to Read Floor Plans Effectively
These floor function symbols, along with various abbreviations for floor elements like “BR” for bedroom abbreviation, are like a different language that you need to learn. Professionals in the construction and design industry utilize construction symbols within this language to communicate effectively. Most floor plans also include legends that describe the colors, symbols, and… Continue reading Key Floor Plan Symbols & Architectural Abbreviations to Read Floor Plans Effectively
11 Best Bathroom Layout Ideas To Design Your Bathrooms in 2025
How to choose the best blueprint maker in 2024?
Average Bathroom Size for Standard and Master Bathroom
What is the Average Bathroom Size? The average bathroom size varies depending on the type. A standard bathroom typically measures between 35 to 40 square feet, providing enough space for essential fixtures like a toilet, sink, and bathtub or shower. In contrast, a master bedroom usually includes a master bath-room that is more spacious, averaging… Continue reading Average Bathroom Size for Standard and Master Bathroom
7 Types of Kitchen Floor Plans with Dimensions
Kitchen Floor Plans A kitchen is the heart of a home. Most homeowners want a state-of-the-art kitchen that still feels like home. Kitchen floor plans are essential blueprints that outline the layout and organization of a kitchen space, ensuring optimal functionality and flow. Using a kitchen planner tool can help determine the placement of key… Continue reading 7 Types of Kitchen Floor Plans with Dimensions
How To Read Floor Plans: A 9-Step Guide
Architectural drawings present a unique language of lines and symbols. For anyone building, renovating, or furnishing a home, these plans are the essential starting point. Learning to interpret them unlocks a true understanding of a space. A floor plan offers a bird’s-eye view, a detailed map of a home’s potential. Understanding how to read a… Continue reading How To Read Floor Plans: A 9-Step Guide

