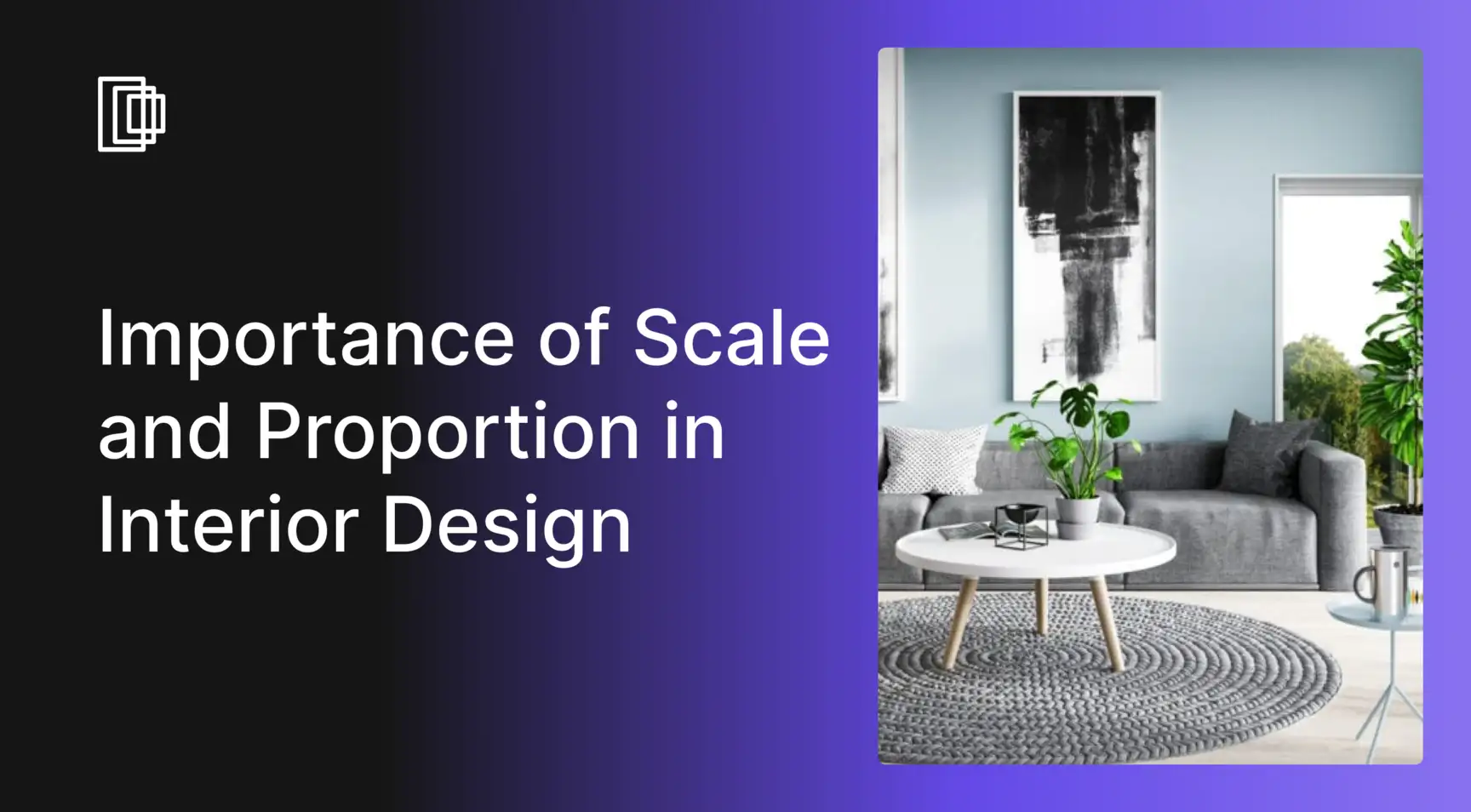What are Scale and Proportion in Interior Design?
Scale and proportion are two words that are sometimes used interchangeably in the interior design world. However, to truly understand elements and principles of interior design, it is essential to distinguish between the two.
Interior designers study these concepts for years to use them in the form of design elements to balance out interior space. When properly implemented, these critical design principles help establish balance, create visual interest, and ensure that all aspects work together cohesively.
Getting the scale and proportion in interior design right is what separates a good design from a great one.
What are Scale and Proportion in Interior Design and How are They Different?
In the interior design industry, scale and proportion refer to the size of objects. Scale is used to understand the size of objects vis-à-vis other objects or even the space itself. For example, a bed may be measured, keeping an average human body to scale. On the other hand, proportion is a concept used to understand specific design elements such as the size, shape, color, or texture with respect to an object. Essentially, scale is a more specific concept, whereas proportion is more relative.
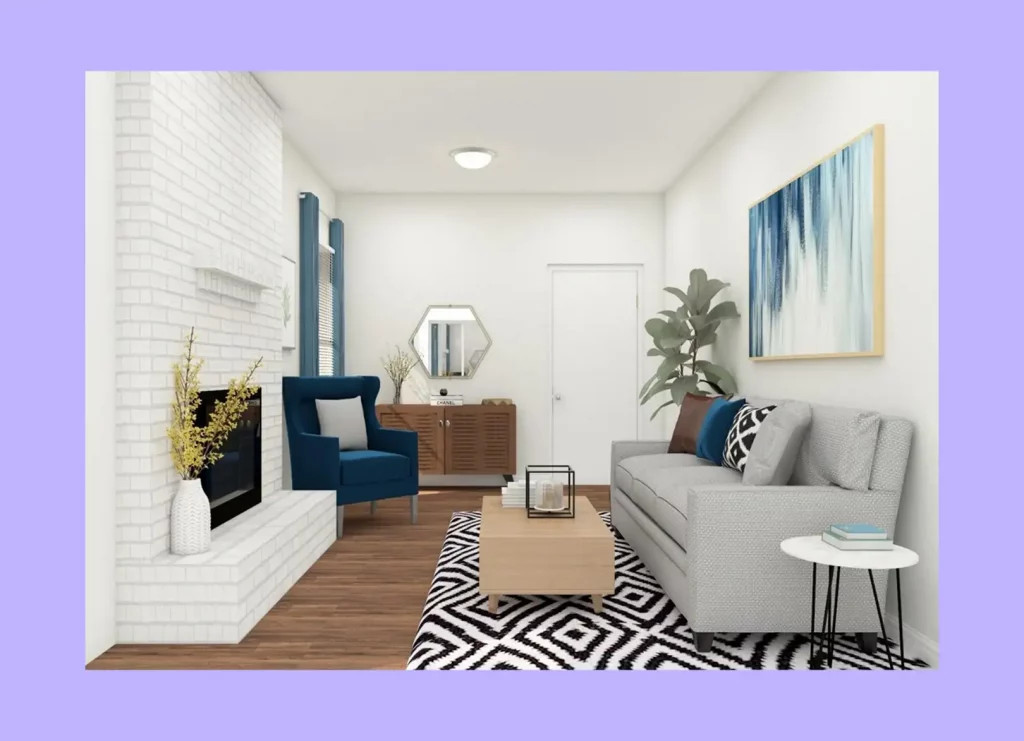
Read also – The Definitive Guide To Space Planning in Interior Design
Scale and proportion are essential concepts in interior design and allow designers to easily balance elements in a room. For example, if a couch or rug is too large or too small for a room (either concerning the room’s size or other items in the room), the designer may say that the object is not to scale or not to proportion, respectively. Having an eye for scale and proportion in interior design allows professionals to add accessories and finishing touches to the space seamlessly, and allows natural flow and rhythm in the area.
A general guideline many designers follow is ensuring that items in the room are not broader or taller than one-third the height of the item on which it is kept. Understanding scale and proportion allows designers to factor in functionality, comfort, and aesthetics to provide the room with a more cohesive structure.
Read also – The Complete Guide To Layering in Interior Design
Scale vs. Proportion in Interior Design
To put it simply, the scale helps interior designers understand an item in relation to the size of the room. In contrast, the proportion is used to measure an object in relation to other things in the room. Having proper scale and proportion in interior design for objects, furniture, interior decor, and accessories helps designers create a perfect balance in the room. It gives the room a more harmonious vibe and makes it more welcoming. Understanding scale and proportion allows designers to understand the architecture of a space and fit all kinds of objects together within that space.
How Scale and Proportion Differ Across Room Types
The principles of scale and proportion in interior design are not one-size-fits-all; they adapt to the function and feel of each room.
In the Living Room
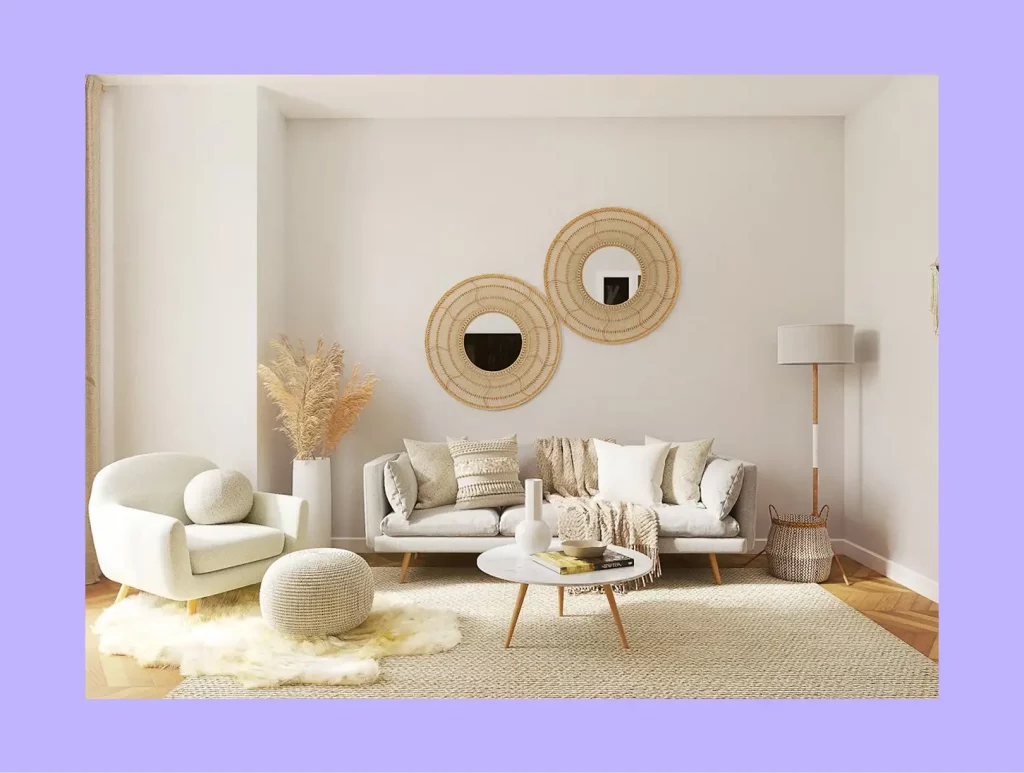 Image Credit: Unsplash
Image Credit: Unsplash
The living room is often the centerpiece of a home, so achieving balance is crucial. The main sofa should be scaled to the room’s dimensions, not too overpowering or too small. Coffee tables should be approximately two-thirds the length of the sofa and at a similar height to the sofa’s cushions. End tables should be no taller than the arm of the chair or sofa they are next to. This creates a comfortable and functional conversation area.
In the Dining Room
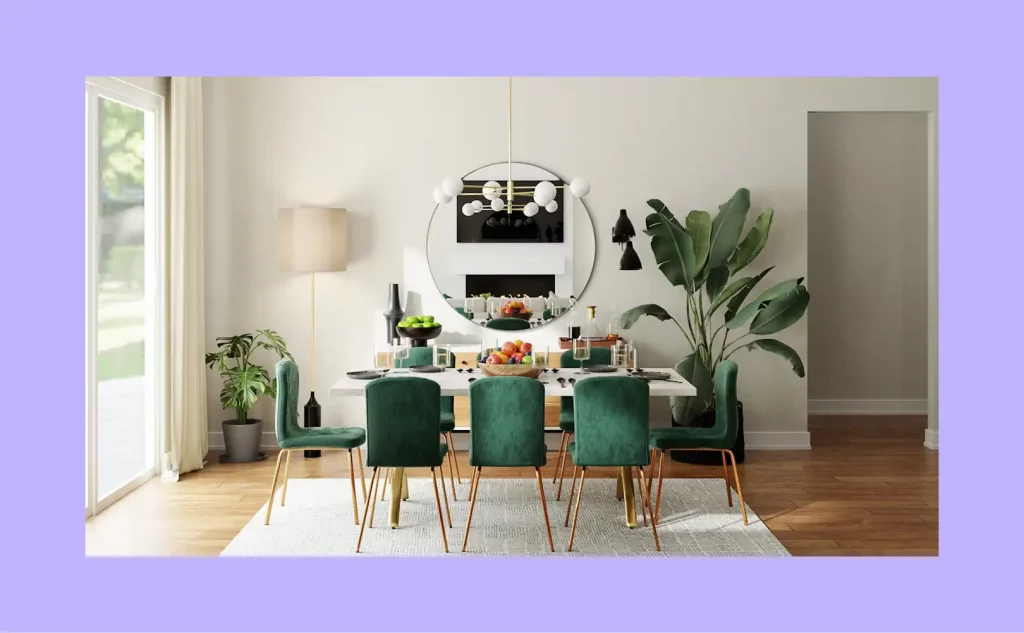 Image Credit: Unsplash
Image Credit: Unsplash
Here, the large dining room table is the hero. There should be at least 36 inches of space between the edge of the dining table and the nearest wall or piece of furniture to allow for easy movement. The chandelier or pendant light hanging above should be about one-half to two-thirds the width of the table. The scale in interior design is evident here, as a large table needs a substantial light fixture to feel balanced, while a smaller table requires a more delicate one.
In the Bedroom
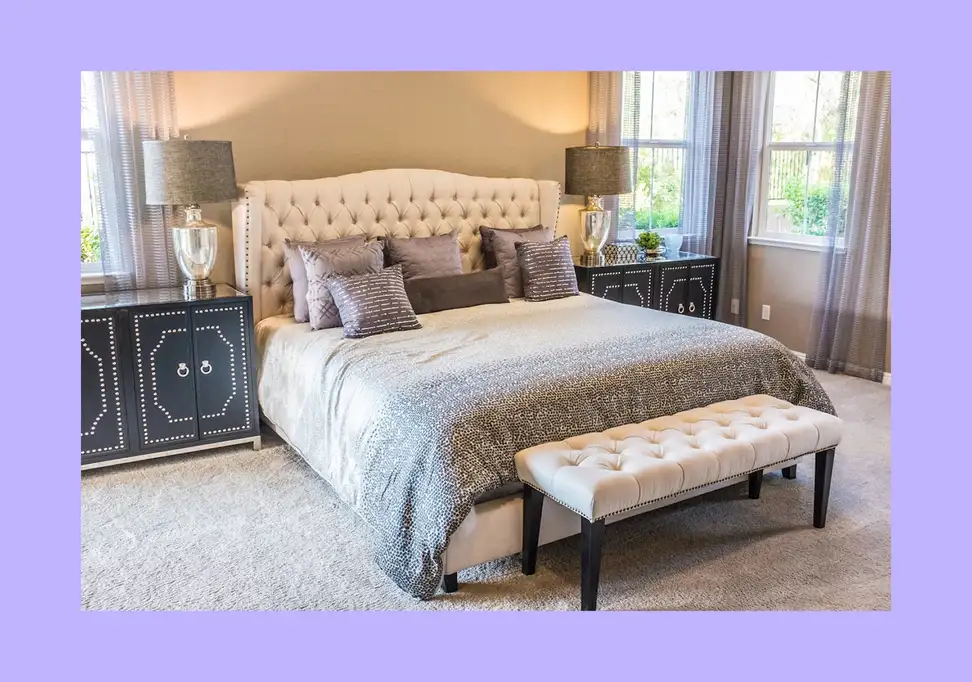 Image Credit: Unsplash
Image Credit: Unsplash
The bed is the focal point. The headboard’s scale can define the room’s style, with taller headboards creating a sense of drama in rooms with high ceilings. Nightstands should be in proportion to the bed, ideally reaching the same height as the top of the mattress. A common mistake is choosing rugs that are too small. A bedroom area rug should be large enough to extend at least 18-24 inches on either side of the bed.
 Types of Proportion
Types of Proportion
Proportion helps designers understand how to use various design elements to strike the right balance within a space. Understanding proportion in interior design is essential for choosing the right furniture, color palette, and other home decor items.
Here is an overview of the different types of proportion in interior design –
1. Color Proportion
Since colors form the base of any interior space, designers need to choose the right balance of colors, whether it is for the interior itself or different objects and furniture in the area. Typically, designers use the 60-30-10 rule to ensure that colors are synced with respect to the walls, furniture, curtains, rugs, etc.
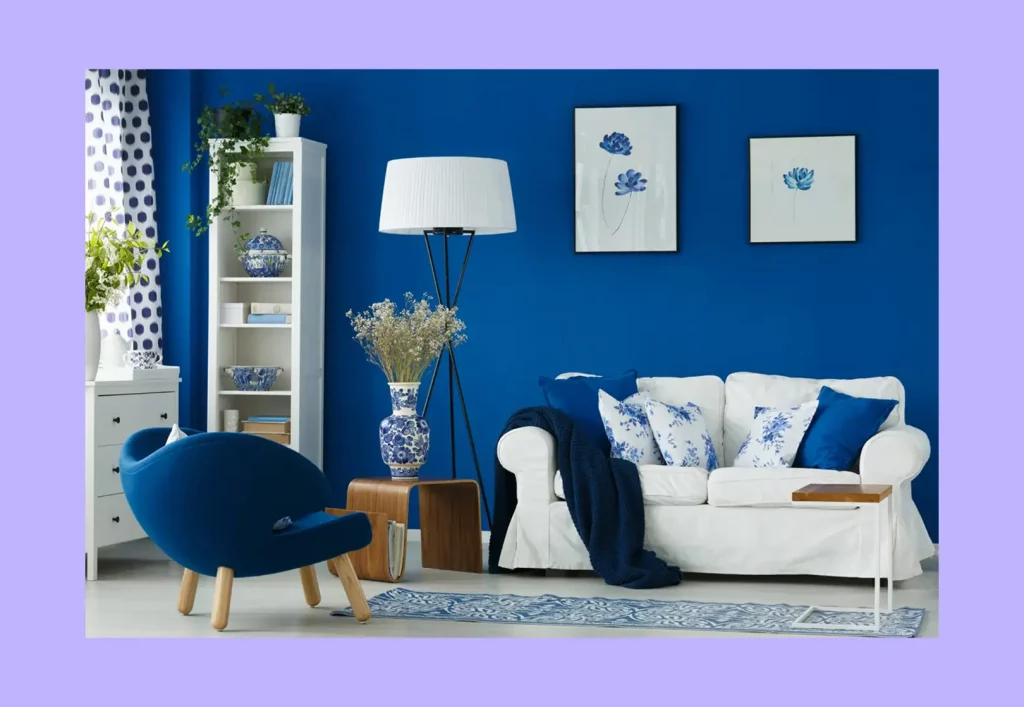 Image Credit: lovetoknow.com
Image Credit: lovetoknow.com
2. Space Proportion
The placement of objects in a room makes a huge difference to the overall outcome of how the room looks. Each room in an interior space typically has a statement piece that takes center stage.
For the living room, this could be the sofa; for the kitchen, it could be a kitchen island; for the bedroom, it’s the bed. Space proportion needs to be adequately undertaken to ensure that the overall outlook of the room is balanced with the main furniture/ objects in that room such that the elements don’t look out of place.
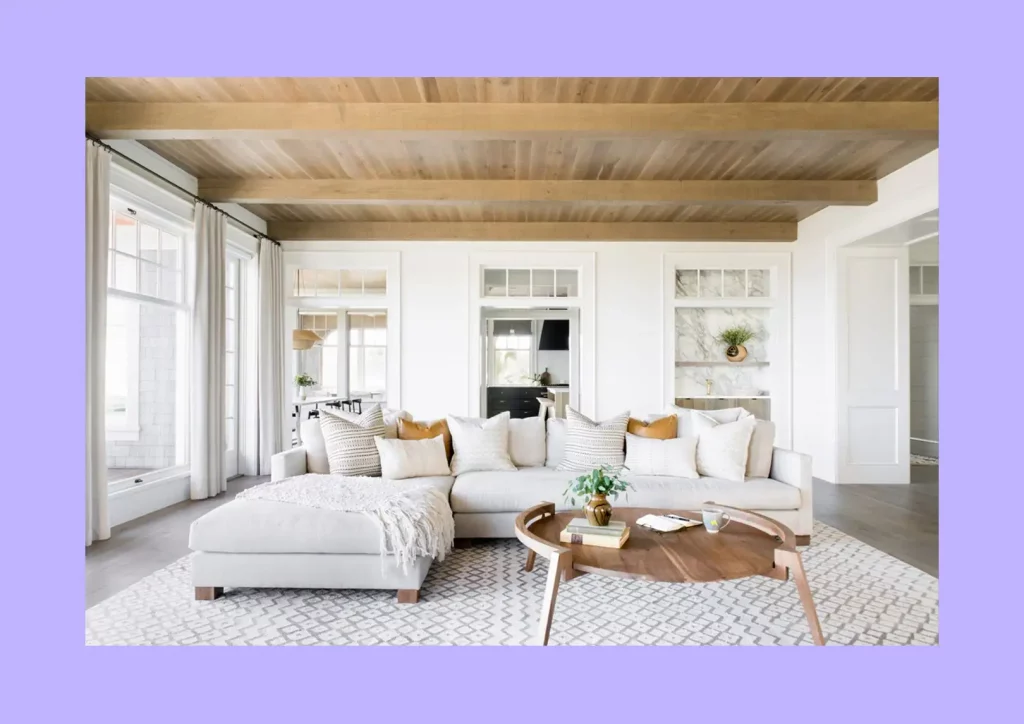 Image Credit: homesandgardens.com
Image Credit: homesandgardens.com
3. Light Proportion
Every good interior designer knows that the interior space they do up should have a good mix of natural light and artificial light. Light makes a room look bigger and gives it the illusion of more space. It’s essential for objects to be placed so that light bounces off of them. Designers use mirrors or neutral and light color tones to balance the light proportion.
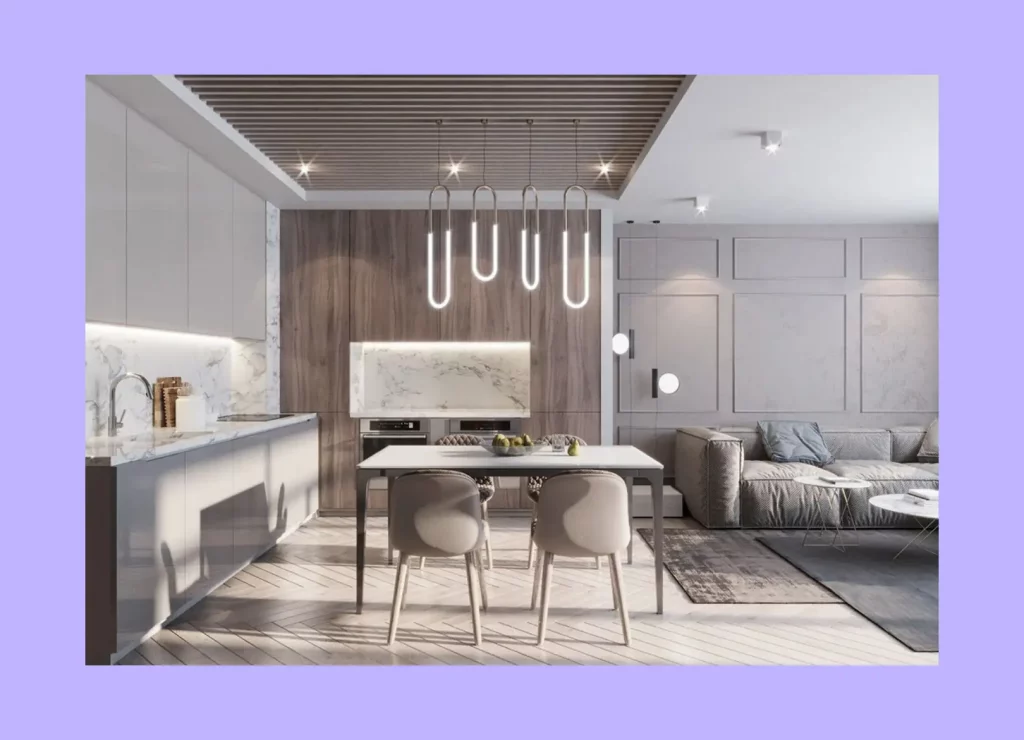 Image Credit: pinterest.com
Image Credit: pinterest.com
4. Shape Proportion
Imagine a room where all the objects are differently shaped – wouldn’t that be an eyesore? Designers need to understand shape proportion to create a balanced look where the same shape or pattern is followed throughout the room. For example, if a couch has rounded edges, it would be pleasing to have rounded, circular objects in the room – be it the cushions, table, etc., so that the room has a uniform look and feel.
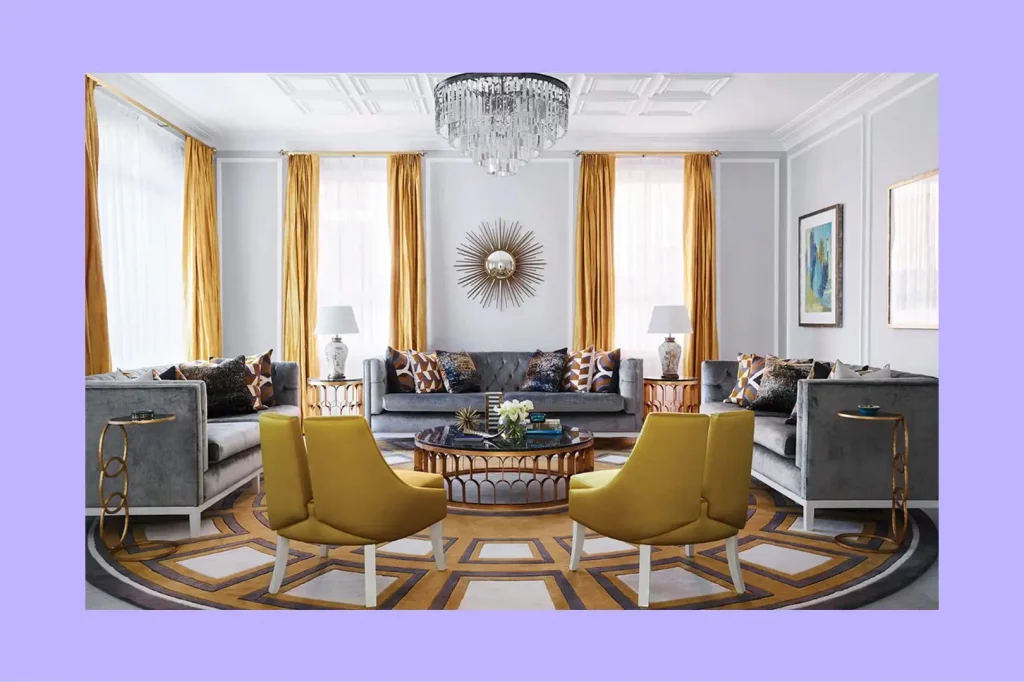 Image Credit: luxdeco.com
Image Credit: luxdeco.com
15 Ways to Use Scale and Proportion in Interior Design
Ensuring correct scale and proportion in interior design requires both technical knowledge and artistic sensibility. The following tips will help you create beautifully balanced spaces that feel both comfortable and visually harmonious.
1. Use the golden ratio
In interior design, the golden ratio is 1:1.618, the most pleasing ratio for objects and their aesthetics. Designers apply this ratio when choosing the layout of a room. They generally divide the space into two parts, where large furniture takes up the central part of the room to establish its function, and alternate uses take up the smaller part of the room. This ratio also makes it easier for designers to choose a color palette.
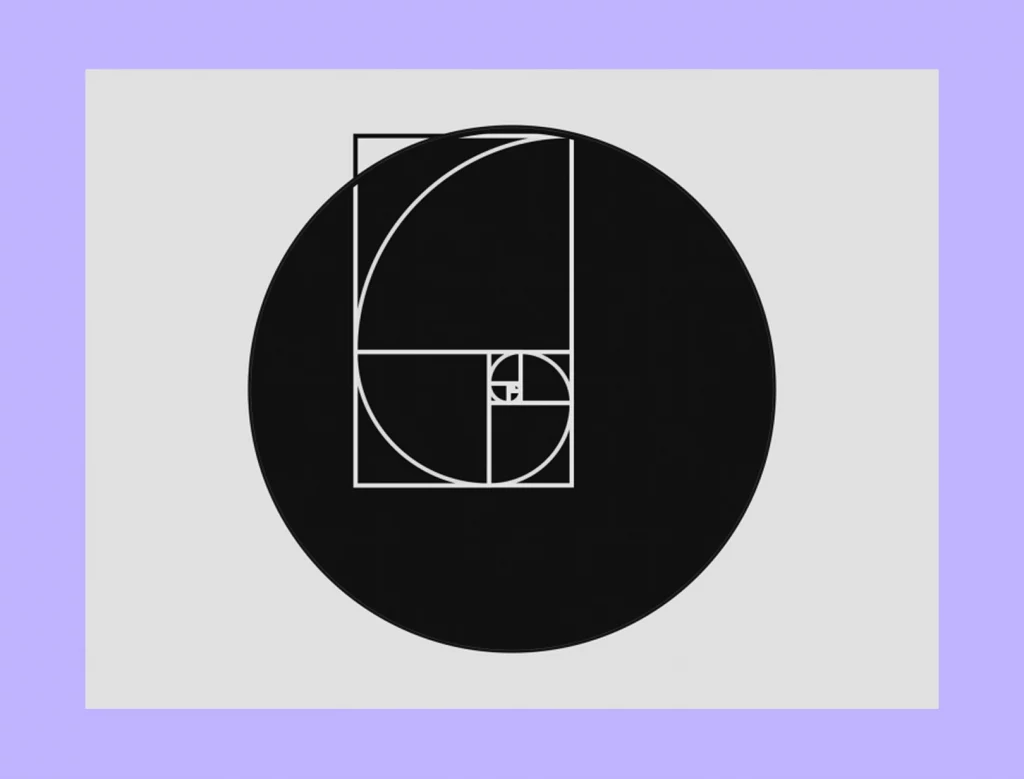 Gif Credit: pinterest.com
Gif Credit: pinterest.com
Read also – The Psychology of Colors in Interior Design
2. Create contrast
While many consider interior design science, it is also an art. Great designers know how to make a space visually pleasing and exciting by playing around with colors and tones. A great way to do this is by creating contrast within the room. Contrast can be created in the form of colors, shapes, or even the height and proportion of objects. This makes certain pieces of furniture stand out more in relation to others in the room.
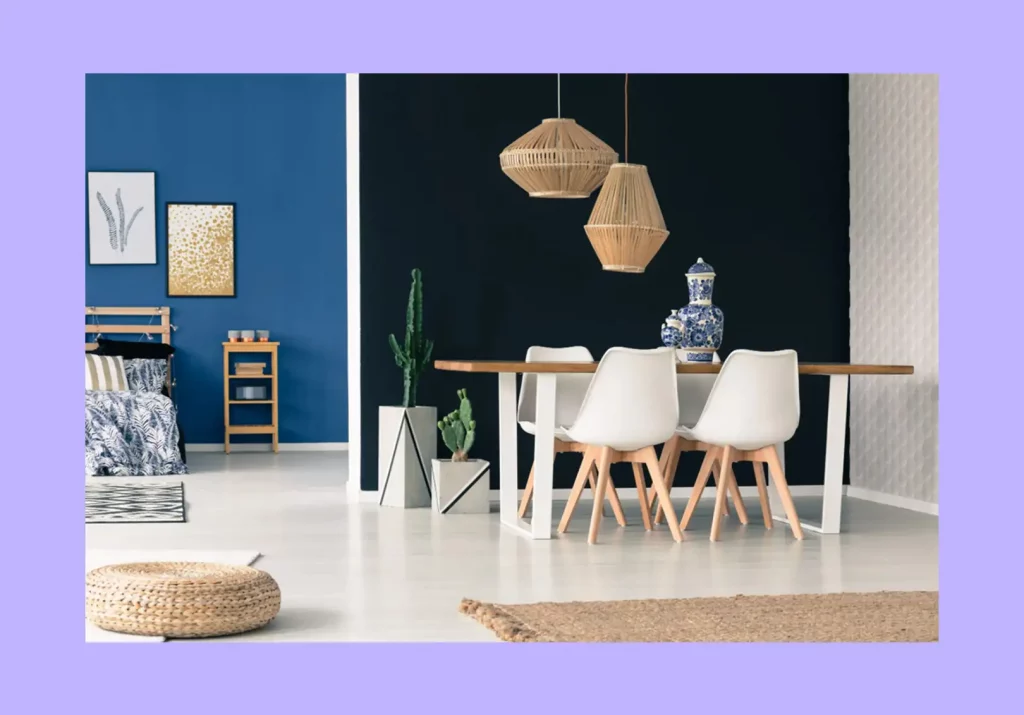 Image Credit: homelane.com
Image Credit: homelane.com
Read also – Top 20 Neutral Paint Colors
3. Use white space efficiently
Rooms need to have a balance of negative and positive space in interior design. Negative space or white space allows a room to breathe without making it look too cluttered. Empty space also helps to emphasize the objects within the room. Use white space to your advantage when trying to scale items or create proportions within the interior.
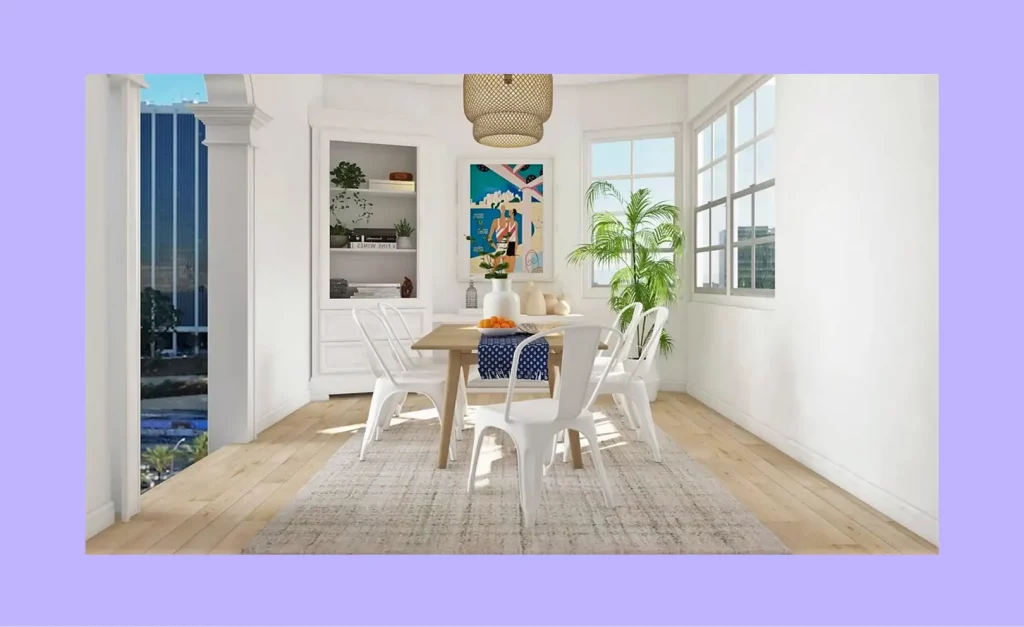 Image Credit: foyr.com
Image Credit: foyr.com
4. Scale patterns as per the room size
If you have decided to use and mix patterns in interior design, do so wisely. For example, when designing a smaller space, stick to smaller prints; for a larger room, use larger prints. Using large prints and patterns in a small room will negatively highlight the room’s proportion with respect to the design.
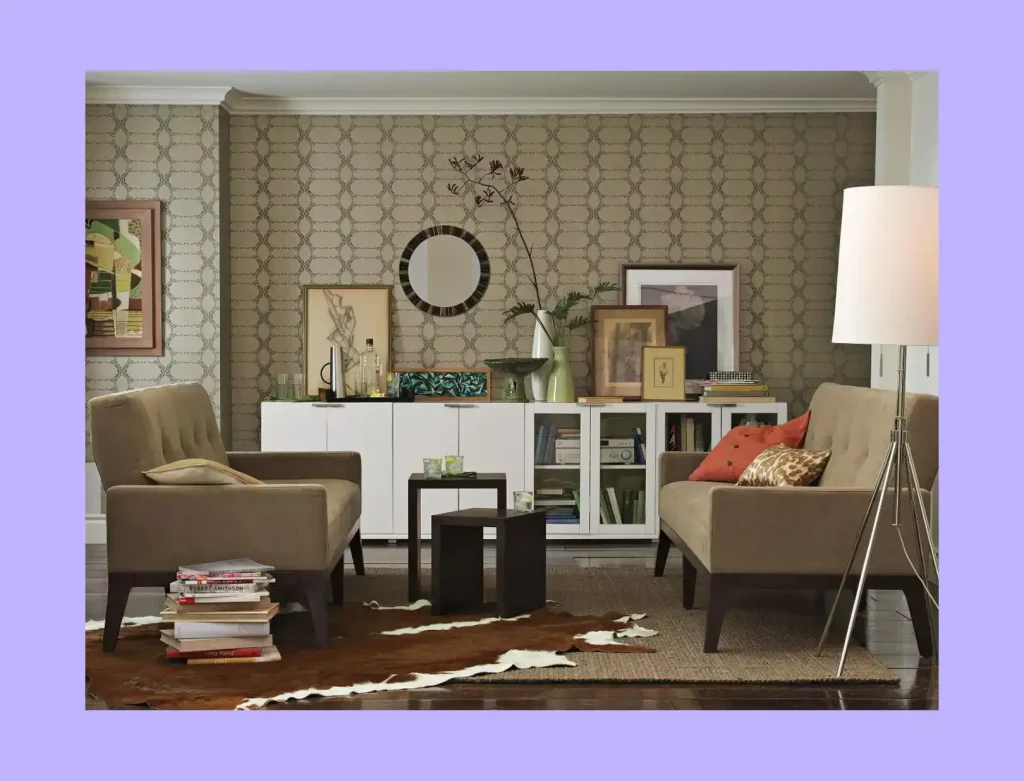 Image Credit: hgtv.com
Image Credit: hgtv.com
5. Don’t stick to the layout
Designers tend to stay within their comfort zone and stick to their pre-decided layout. However, for exciting scale and proportion in interior design, consider the placement of various objects and furniture in the room. Don’t be afraid to arrange the furniture and objects according to different directions and ceiling heights.
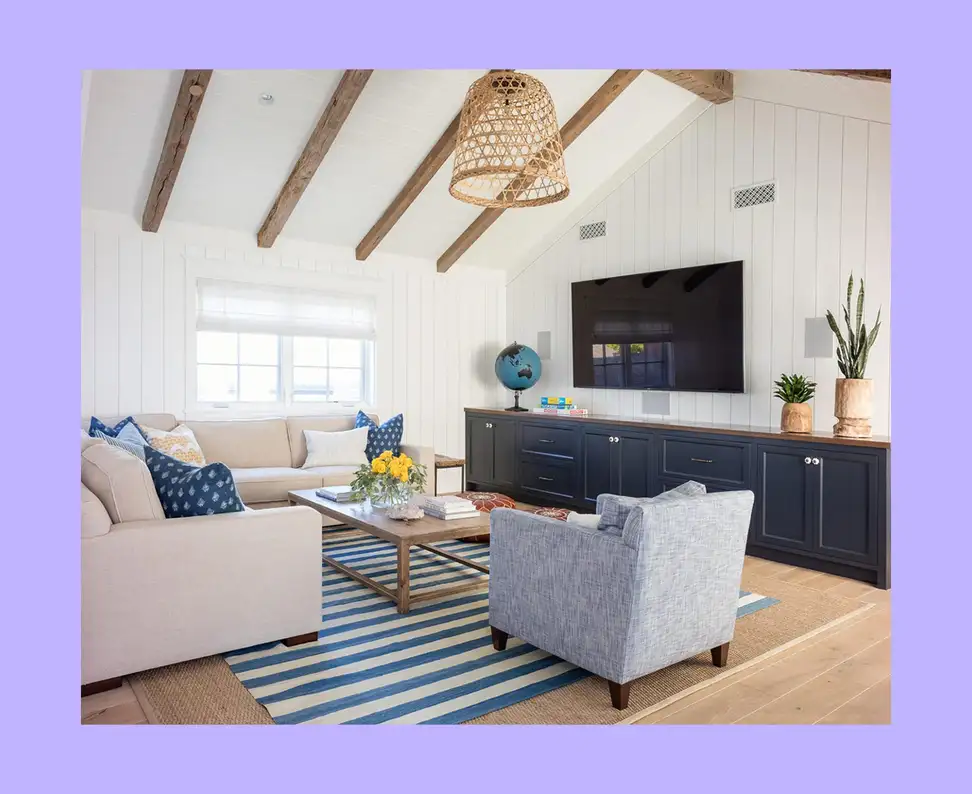 Image Credit: bhg.com
Image Credit: bhg.com
Read also – Installation Day Tips for Interior Designers
6. Use a focal point
Generally, designers use a piece of furniture, artwork, or object to create a perfect focal point in the room. This sets the foundational tone for the room, and everything else then follows. For example, if the statement piece in a large room is a large sofa, then the wall colors, accessories, and other furnishings should be in proportion and scale to the same.
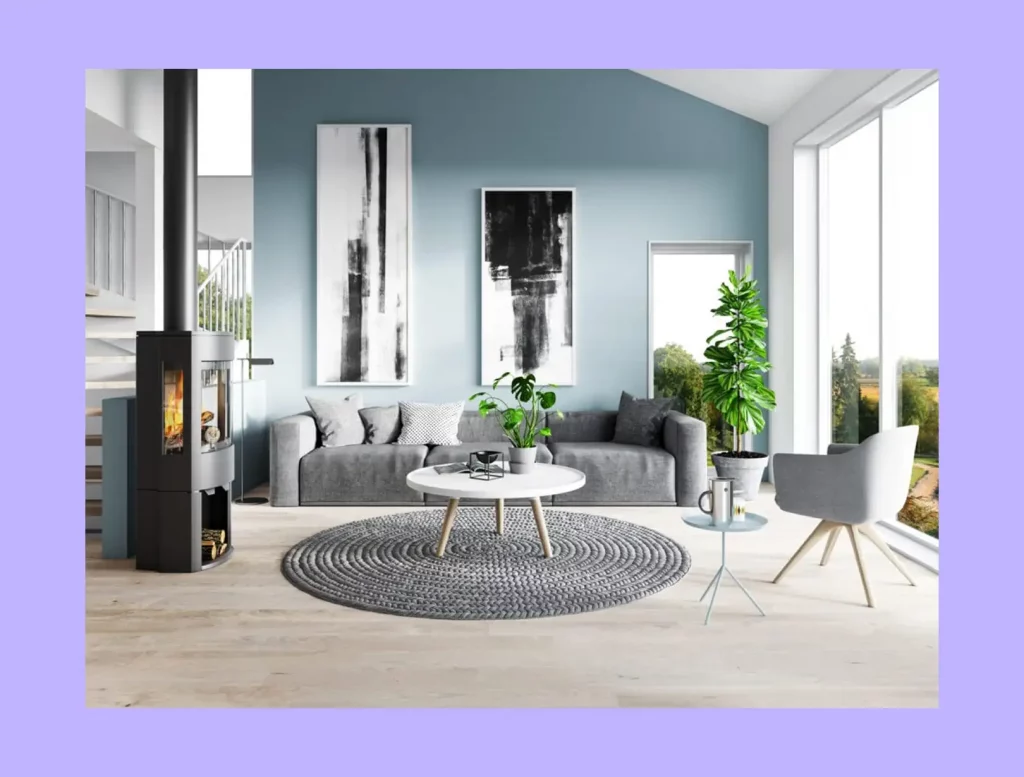 Image Credit: mymove.com
Image Credit: mymove.com
7. Use architectural detailing
To add emphasis to any room, interior designers use a hint of architectural detailing, for example, inserting a low dado or a fireplace. While these act as the focal point in a room, they help delineate the space and make the eye dart towards these pieces, creating a reference to scale and proportion.
8. Use the rule of thirds
Many designers use the rule of thirds to delineate the space and group items in a room. This helps them add flow, balance, and unity to a room. For example, odd-numbered groups of things, such as three candlesticks, three books, or three lamps, add much better proportion to a room than a perfect symmetry of two lamps or side tables on either side.
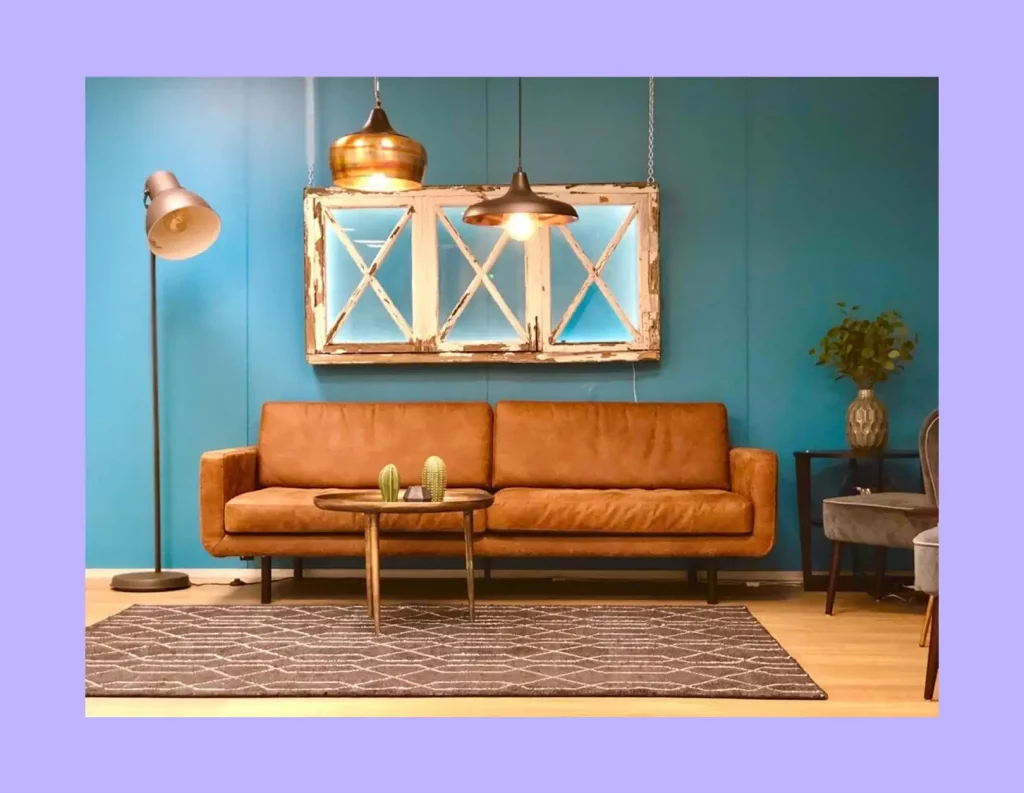 Image Credit: mymove.com
Image Credit: mymove.com
Read also – 16 Interior Design Rules Every Interior Designer Should Follow
9. Create zones
Creating different areas or zones within an interior space adds more visual interest and cohesiveness. Divide the room into thirds. Allocate the main furniture or objects that form the room’s purpose to the larger part of the room, and use the smaller part of the room for an alternate function. For example, you can add a coffee table or an area rug to take up the two-thirds zone and accessories for the remaining one-third zone.
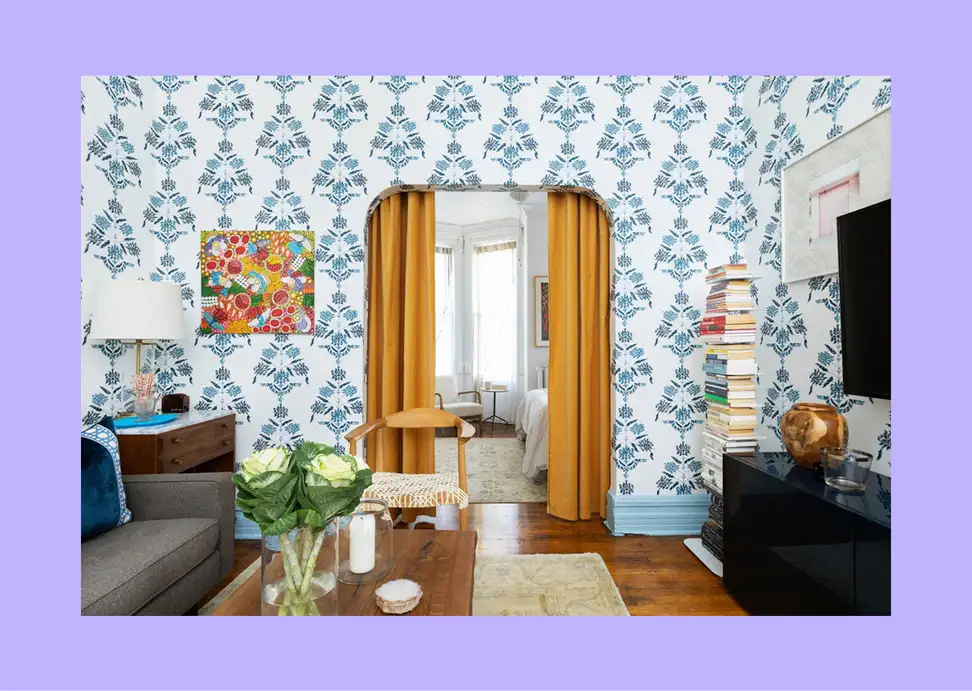 Image Credit: apartmenttherapy.com
Image Credit: apartmenttherapy.com
10. Art should be proportionate to furniture
Using this rule makes it easier to hang artwork, especially if the space is small. Large pieces of art can make the room look cramped easily. To avoid this, hang art in proportion to the size of the furniture. Another rule to follow is to ensure that the art does not take up more than 60% of the size of the wall that it is hung on. You can even use the rule of thirds and add asymmetrical art pieces in clusters.
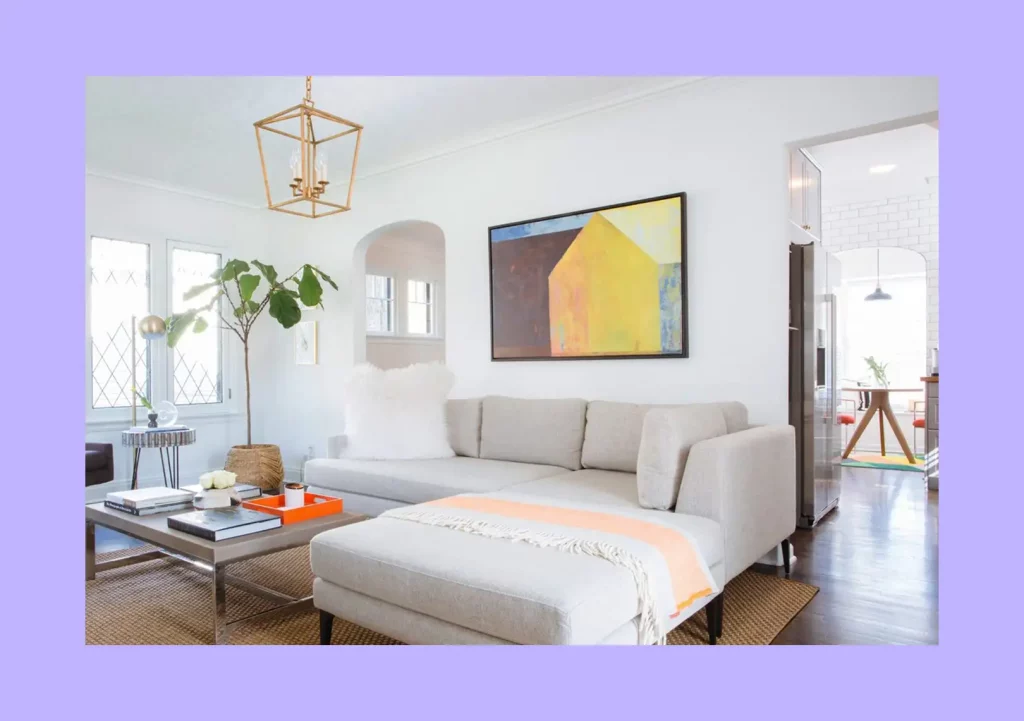 Image Credit: apartmenttherapy.com
Image Credit: apartmenttherapy.com
11. Go from ground up
Grounding the room helps it establish some height. Typically, designers use coffee tables or low furniture in a living or dining room space to make it feel grounded. This also adds interest to the overall height of the room and emphasizes its vertical. When choosing rugs, ensure the size of the rug is larger in proportion to the furniture it is placed under.
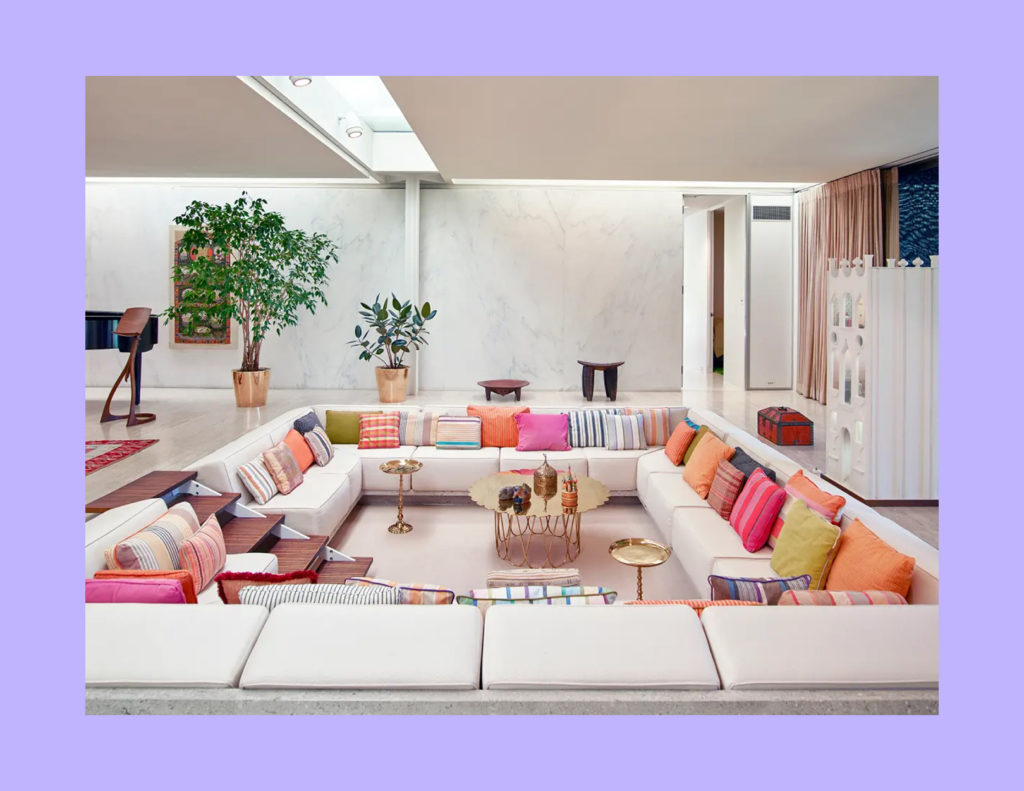 Image Credit: qz.com
Image Credit: qz.com
12. Design is most important
Remember, when it comes to scale and proportion in interior design, it’s not how you fill-up the positive space in a room; it’s how you work on balancing positive and negative areas. Doing so creates a gorgeous layout, that’s more important than filling the interior with objects. Focus on the design of the room – the textures, patterns, styles, colors, etc.- as opposed to focusing on the things that need to be added to the room.
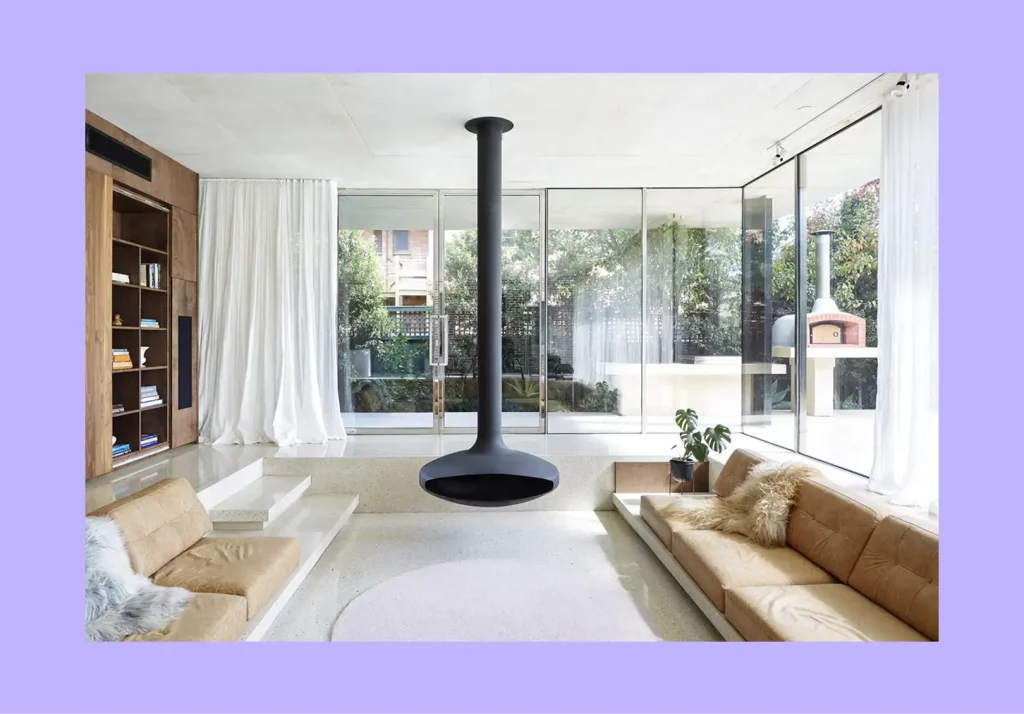 Image Credit: pinterest.com
Image Credit: pinterest.com
Read also – How To Use Texture in Interior Design?
13. Repeat proportions
To add more cohesion and harmony within the interior space, repeat the proportions of one item or object in another part of the room. For example, use similar panels in different parts of the room for various functions.
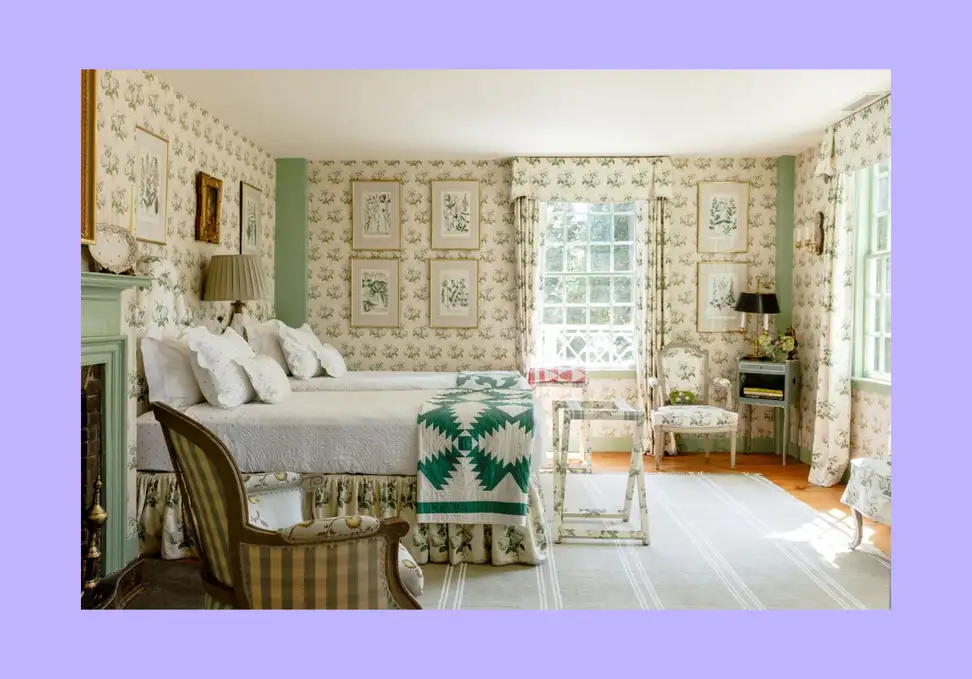 Image Credit: theglampad.com
Image Credit: theglampad.com
14. Make sure furniture is to scale
Furniture and objects in a room need to be scaled to the size of the room itself. Furniture should ideally not take up more than 60% of the floor plan. Proper scale in interior design ensures the room remains functional and does not feel cramped.
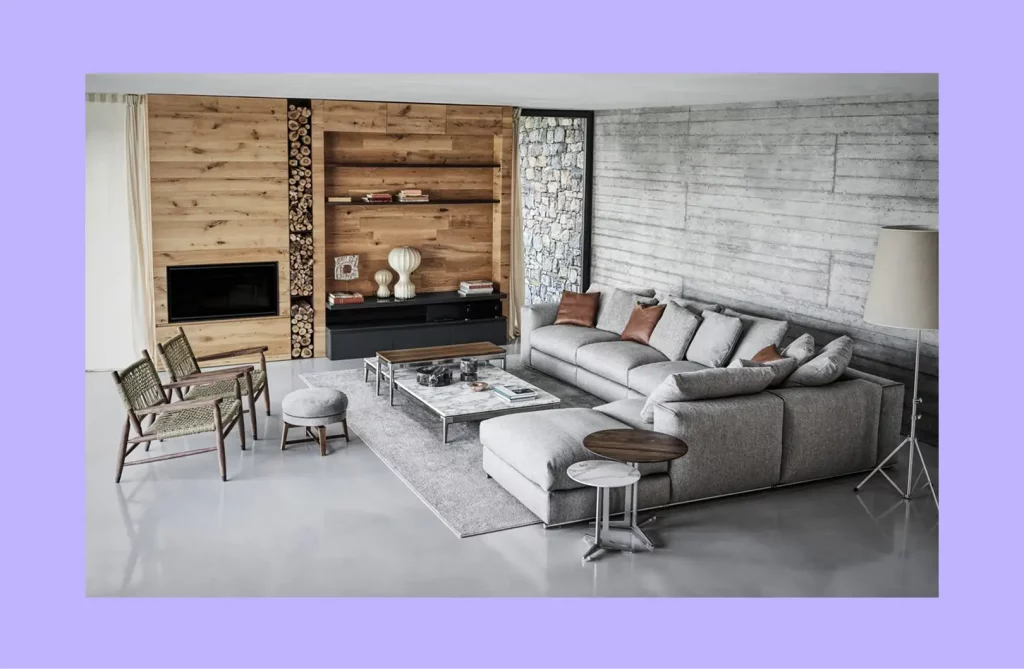 Image Credit: archdaily.com
Image Credit: archdaily.com
15. Repeat shapes and patterns
A great way to balance out the room’s proportions is to repeat shapes and patterns – for example, if your room has square windows, use the same or similar shape for your rug, coffee table, and other furniture.
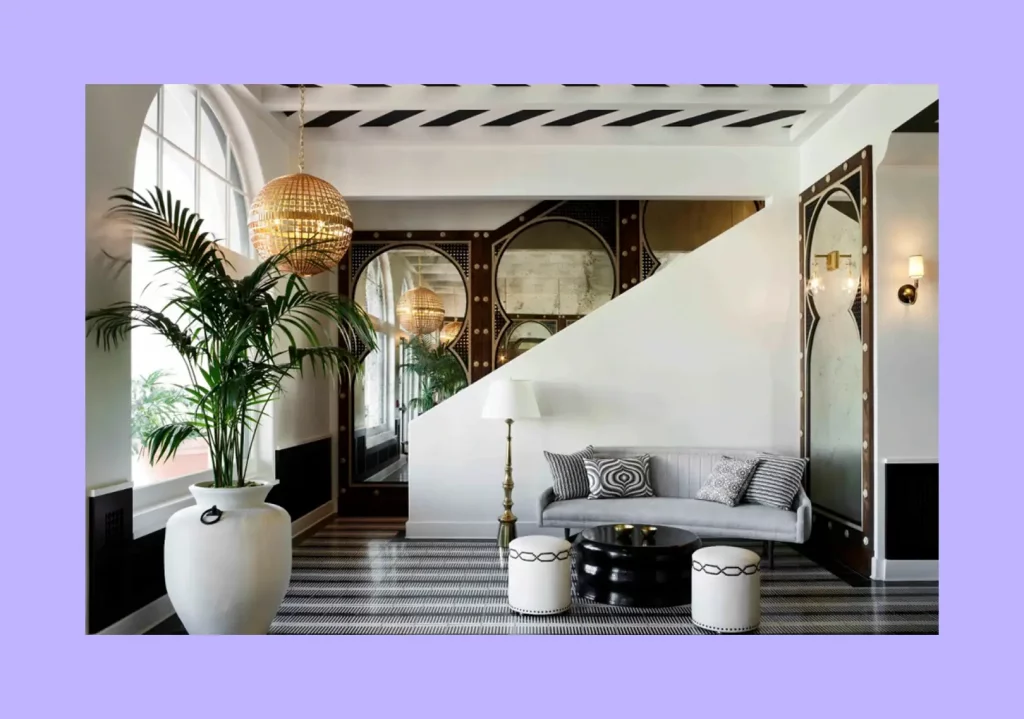 Image Credit: luxdeco.com
Image Credit: luxdeco.com
Common Mistakes to Avoid
Even with the best intentions, it is easy to make mistakes with scale and proportion in interior design. Here are a few common pitfalls to avoid.
The “Too Small” Syndrome
This often happens with rugs and art. A small rug floating in the middle of a large room can make the entire space feel disjointed. Similarly, a tiny piece of art on a large, empty wall can look lost and insignificant. Always err on the side of larger pieces, as they tend to create a more luxurious and cohesive feel.
Hanging Art Incorrectly
A frequent error is hanging artwork too high. An easy rule of thumb is to hang art so that its center is at eye level, which is typically 57-60 inches from the floor. When hanging art above furniture like a sofa or console, it should be 4-8 inches above the top of the piece.
The Overcrowded Room
This is a classic mistake of poor scale and proportion. Trying to fit too much furniture, or furniture that is too large for the space, results in a cluttered and uncomfortable room. Remember to leave adequate negative space for movement and to allow the design to breathe.
Smartly Use Scale and Proportion in Your Designs with Foyr
Scale and proportion in interior design play a crucial role. As a general rule, interior designers use these concepts to make a room feel more homely and welcoming. Whether it’s doing up small spaces, or a large room, interior designers must use advanced interior design software like Foyr to experiment with different scale and proportion relationships before implementing them in real spaces.
Foyr offers advanced features to help you bring the rules of scale and proportion in interior design to life:
- Instantly switch from a 2D floor plan to a real-time 3D visualization to accurately gauge furniture scale within the room.
- Access a vast library of 60,000+ 3D models to drag, drop, and test various items for perfect proportion.
- Utilize intuitive resizing and editing tools for every object, ensuring each piece of furniture fits your design scheme perfectly.
- Employ AI-powered smart snapping and docking to ensure realistic placement, reinforcing a good sense of proportion between different items.
- Generate stunning photorealistic 12K renders in minutes to review the final balance and visual weight of all the elements of design.
Ready to master scale and proportion in your own designs? Sign up today and start your 14-day free trial of Foyr to bring your vision to life!
FAQs
How can I make a small room feel bigger using scale?
To make a small room feel larger, use appropriately scaled furniture. Avoid oversized, bulky pieces. Instead, opt for pieces with a smaller footprint, like sofas with exposed legs, which create a sense of openness. Use large mirrors to create the illusion of depth, and hang curtains higher and wider than the window frame to make the window appear larger.
What is the 60-30-10 rule in interior design?
The 60-30-10 rule is a classic color proportion guideline. It states that 60% of your room should be a dominant color (usually the walls), 30% should be a secondary color (furniture, curtains), and 10% should be an accent color (pillows, accessories, artwork). This creates a balanced and visually appealing color scheme.
What is the 3-5-7 rule in interior design?
This is another guideline related to proportion and grouping, suggesting that objects arranged in odd numbers are more appealing and memorable. For instance, a group of three vases on a shelf, a collection of five framed prints, or a cluster of seven candles. The varied heights and shapes within these odd-numbered groups create a more dynamic and natural look.
What are the proportion rules for interior design?
Key proportion rules include the Golden Ratio (1:1.618) for visually pleasing layouts, the Rule of Thirds for arranging objects, ensuring furniture is scaled to the room (not taking up more than two-thirds of the floor space), and hanging art at eye level. The goal of all these rules is to create balance, harmony, and visual comfort within a space, forming the foundation of good scale and proportion in interior design.
