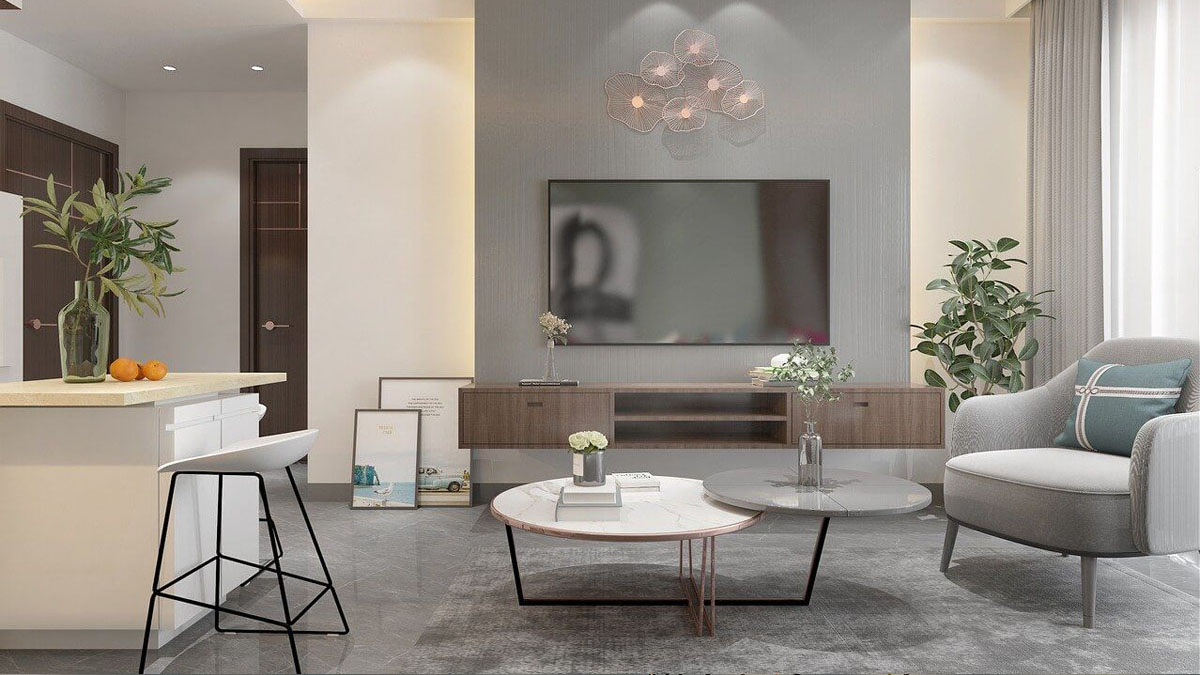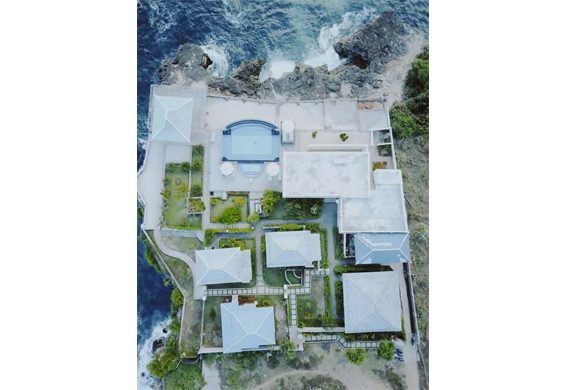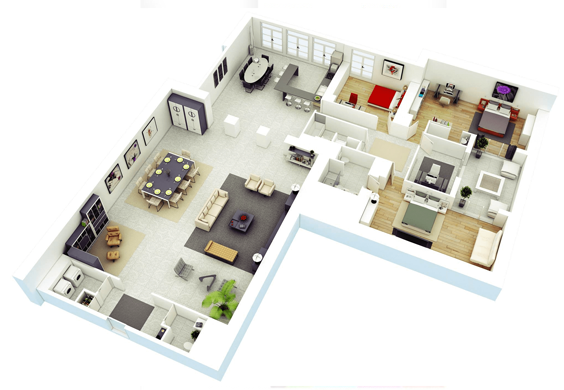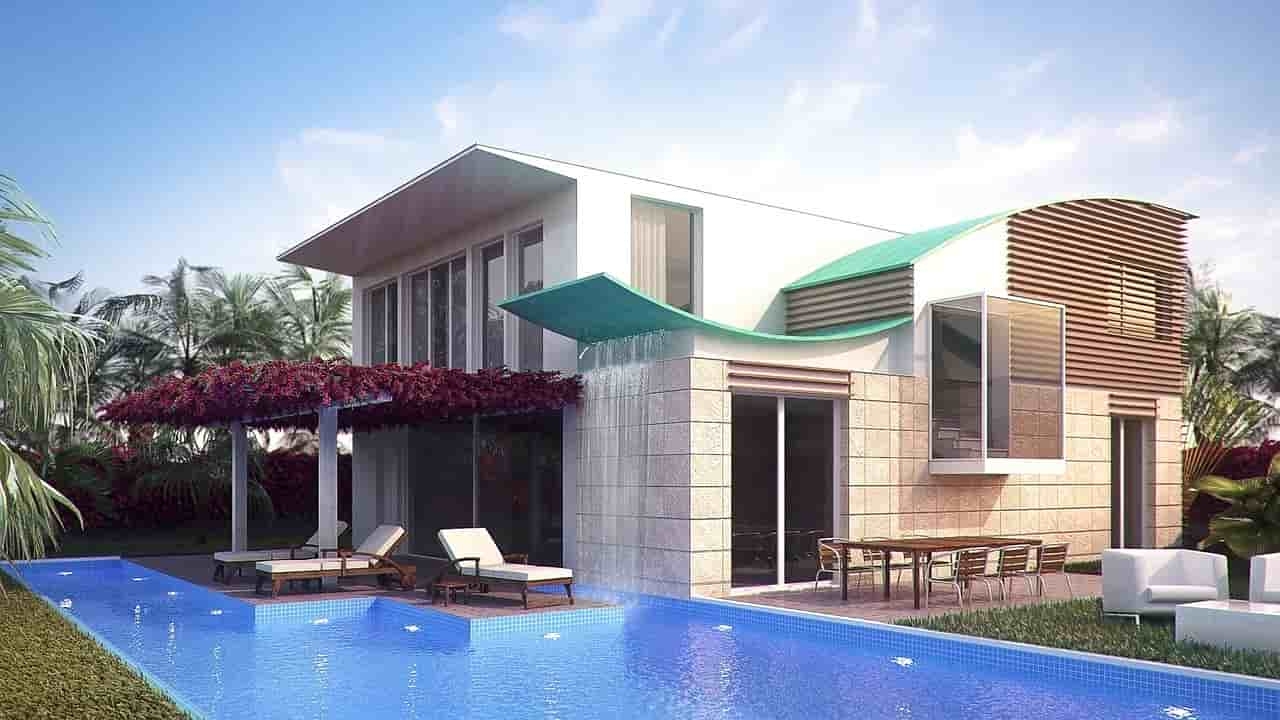There are numerous 3D visualization software, however, which begs the question: What is 3D Visualization? 3D visualization is the process of creating renderings and virtual models to explore, review and envision 3D designs. Architects can use 3D visualization software to create interactive experiences to show owners and potential buyers what the final design of space… Continue reading 12 Best 3D Visualization Software For Designers in 2025
Tag: Floor Plan Visualization Software
Best Online Software Tools to make Floor Plans – Floor Plan Creation Software
Online Software Tools Making floor plans offer a number of clear and evident benefits from which interior designers and clients can benefit. Hence, it is very important that you choose the right type of online software tool for your floor planning needs. The Best Floor Planning Online Software Tools Image Credits : pexels.com Here are… Continue reading Best Online Software Tools to make Floor Plans – Floor Plan Creation Software
Best Ideas for Floor Plans – Floor Plan Design Software
3D Visualization – Best 3D Visualization Software for Designing
1. Types of 3D Visualizations When it comes to architecture, 3D visualisation includes several aspects, many of which are used in combination: Virtual tours: It is a view of a proposed or existing project which covers all possible perspectives and views. Computer generated simulations help to provide an all-around view. While going through a tour… Continue reading 3D Visualization – Best 3D Visualization Software for Designing



